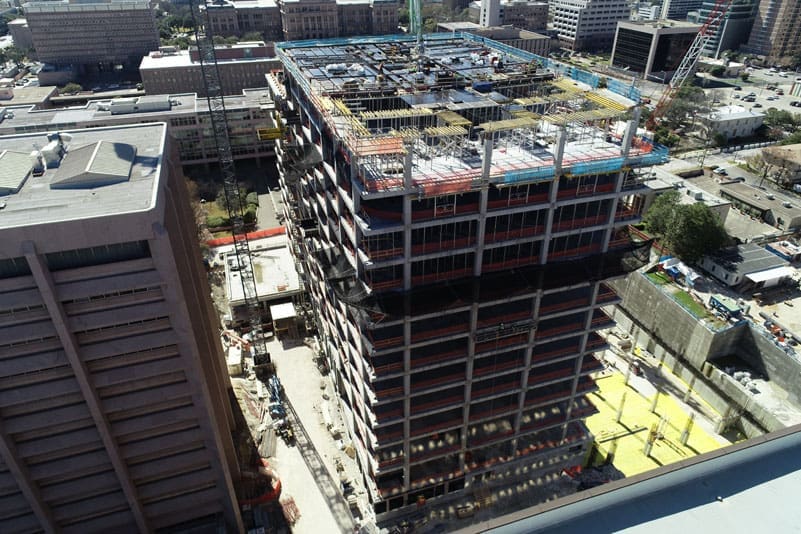TOUR STOP 7: SITE ENGINEERING SERVICES
Engineering Consultant: Cobb, Fendley & Associates, Inc. (CobbFendley)
Subconsultants: Balcones Geotechnical, LLC, Burns & McDonnell Engineering Co., Inc., Cox McLain Environmental Consulting, Inc., Holt Engineering, Inc., MWM Design Group, Inc.
Duration: June 2016 – April 2021
Page content courtesy of CobbFendley
Main Phase 1 retention system content courtesy of Brierley Associates

The CobbFendley team provided professional engineering services to successfully implement Phase I of the Master Plans at the Capitol Complex. To assist with Pre-Construction Site Engineering, the CobbFendley team was selected ahead of the Architectural, Engineering and Construction teams to obtain the data that they each would require as they began their Phase I efforts. Our team remained involved with the Texas Facilities Commission, Contract Manager and Architectural/Engineering/Construction teams throughout the project.
Before Construction. On September 16, 2017, CobbFendley flew the first drone over the project site to record the existing conditions prior to construction.
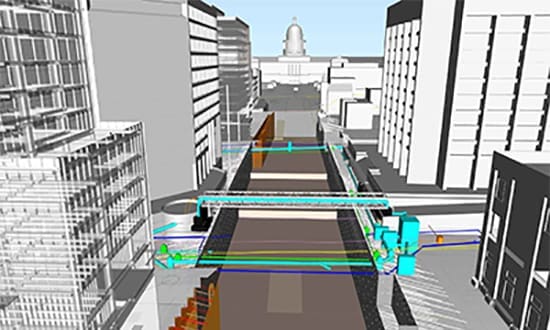
Utility Coordination. A map was compiled of the existing utilities located within the Capitol Complex. Subsurface Utility Engineering investigations were performed to identify and locate all utilities that were determined to be in conflict with the proposed improvements. CobbFendley communicated with all utility providers to assess the existing utilities’ capacity to accommodate the Phase I projects, as well as on the anticipated increased need for service to support the one million square feet of additional office space being added during Phase I.
Surveying and Mapping. Using the latest technology, data was collected and compiled into maps of the Capitol Complex project area to account for all land features, including buildings, streets, trees, and utility infrastructure. These maps were used to develop property boundary survey exhibits for the new Capitol Complex buildings and Texas Capitol Mall. They also established the site control network used by the CMRs in determining the correct locations of where to construct the site infrastructure, install utilities and set the corners for the new buildings.
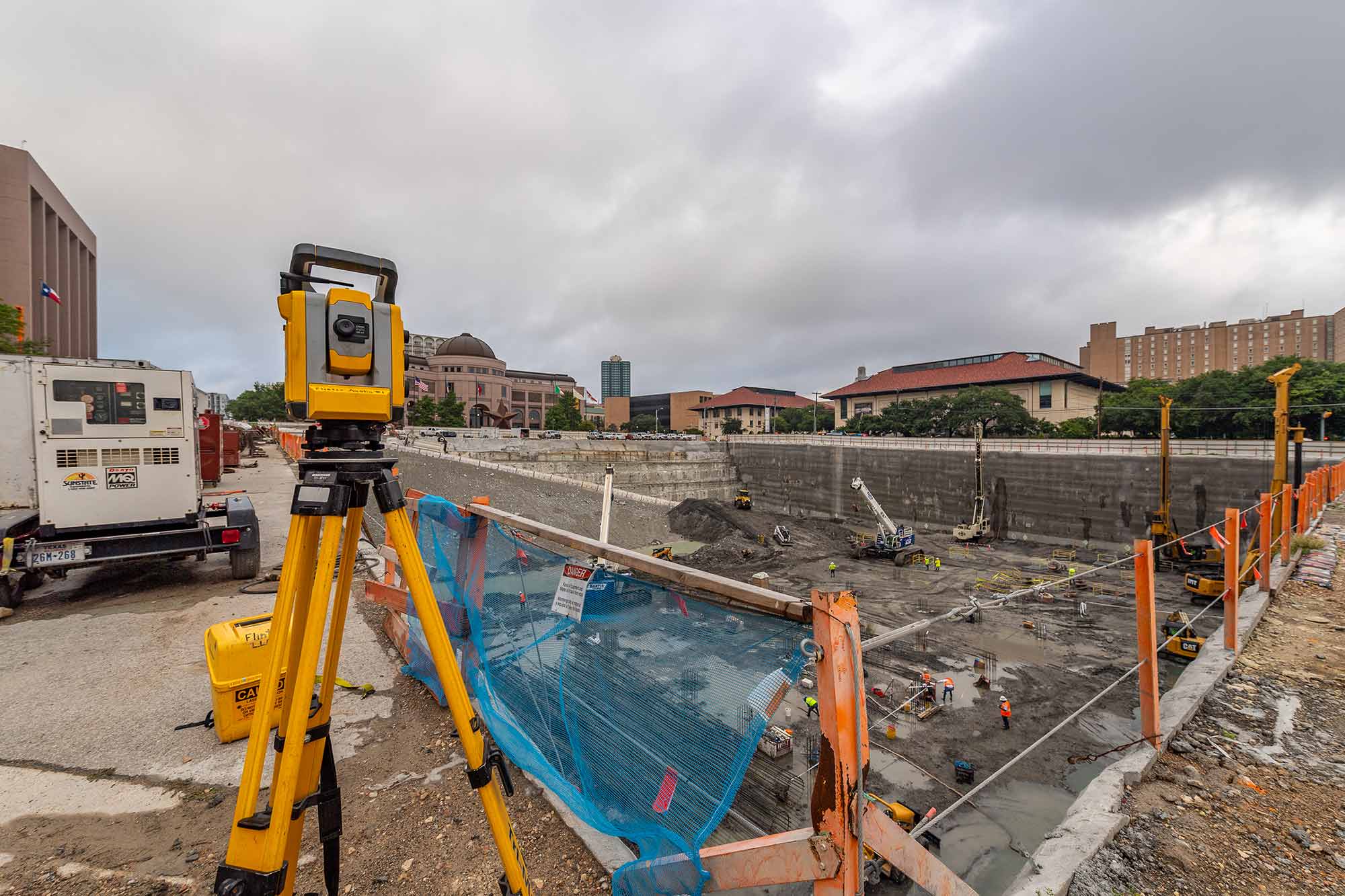
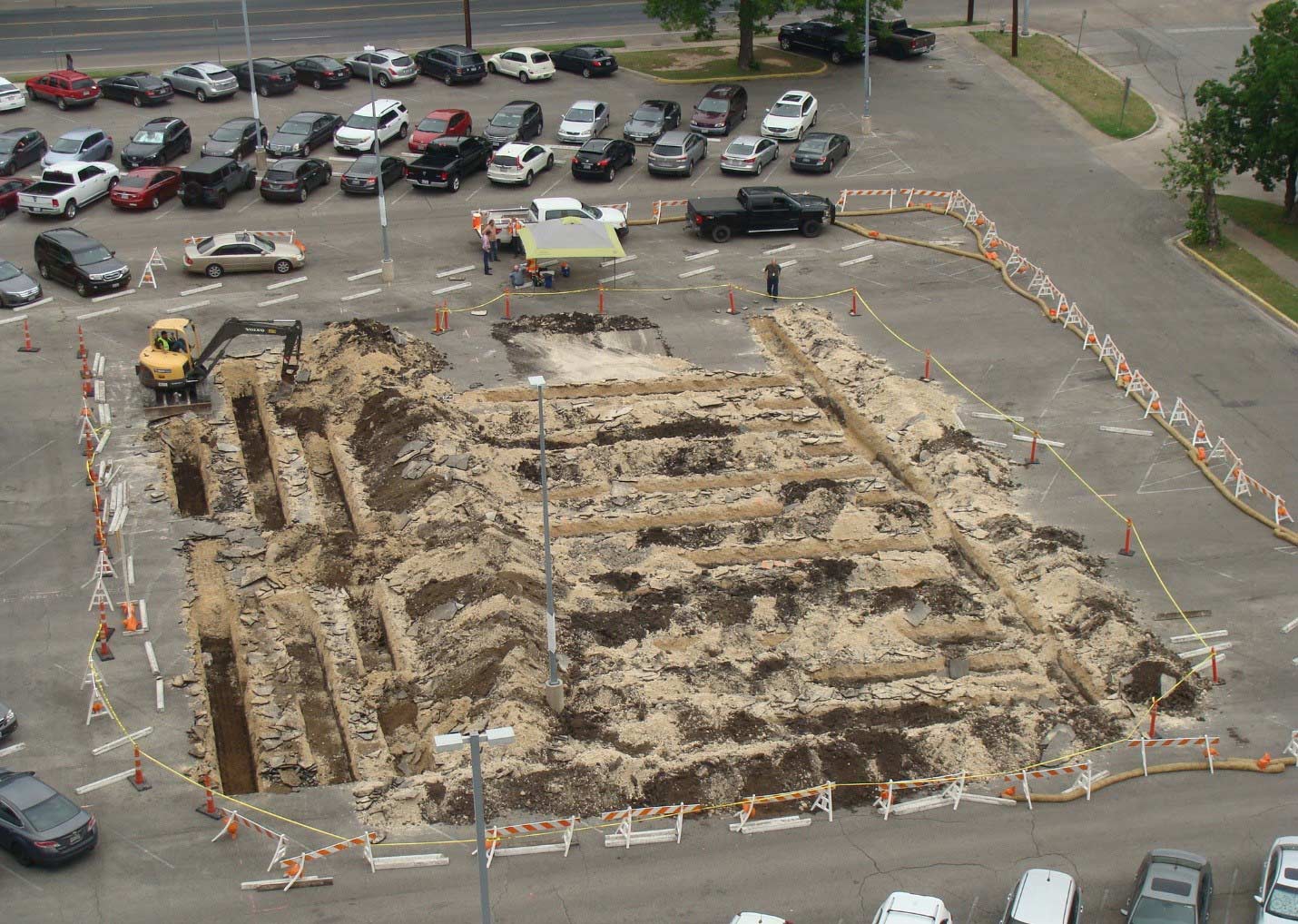
Site Investigations. An Environmental Site Assessment was completed, and archival research conducted to determine potential impacts that could halt construction, including endangered species and plants, hazardous materials, archaeological sites and artifacts, historical sites and buildings, and cemeteries. Geotechnical investigations and soil testing revealed any potential issues with the design and construction of the new Capitol Complex infrastructure. Geotechnical consultants drilled multiple bores across the site ranging in depth from 65 to 170 feet to evaluate the geologic conditions (or formations) underneath, and to make recommendations to the structural design professionals working with the Architectural teams. Understanding the site conditions was necessary to determine structural and foundation designs of the below ground parking garage and new office buildings.
Construction Observations. During construction, close observation and material testing support was provided to monitor that the Construction team’s pier installation efforts were in compliance with the Architect’s design. Geotechnical experts monitored bearing strata, pier depth, pier shaft diameter, rebar size, and several other factors. Temperature and air content of the concrete was frequently tested to ensure the buildings were constructed in compliance with the Architect’s design requirements.
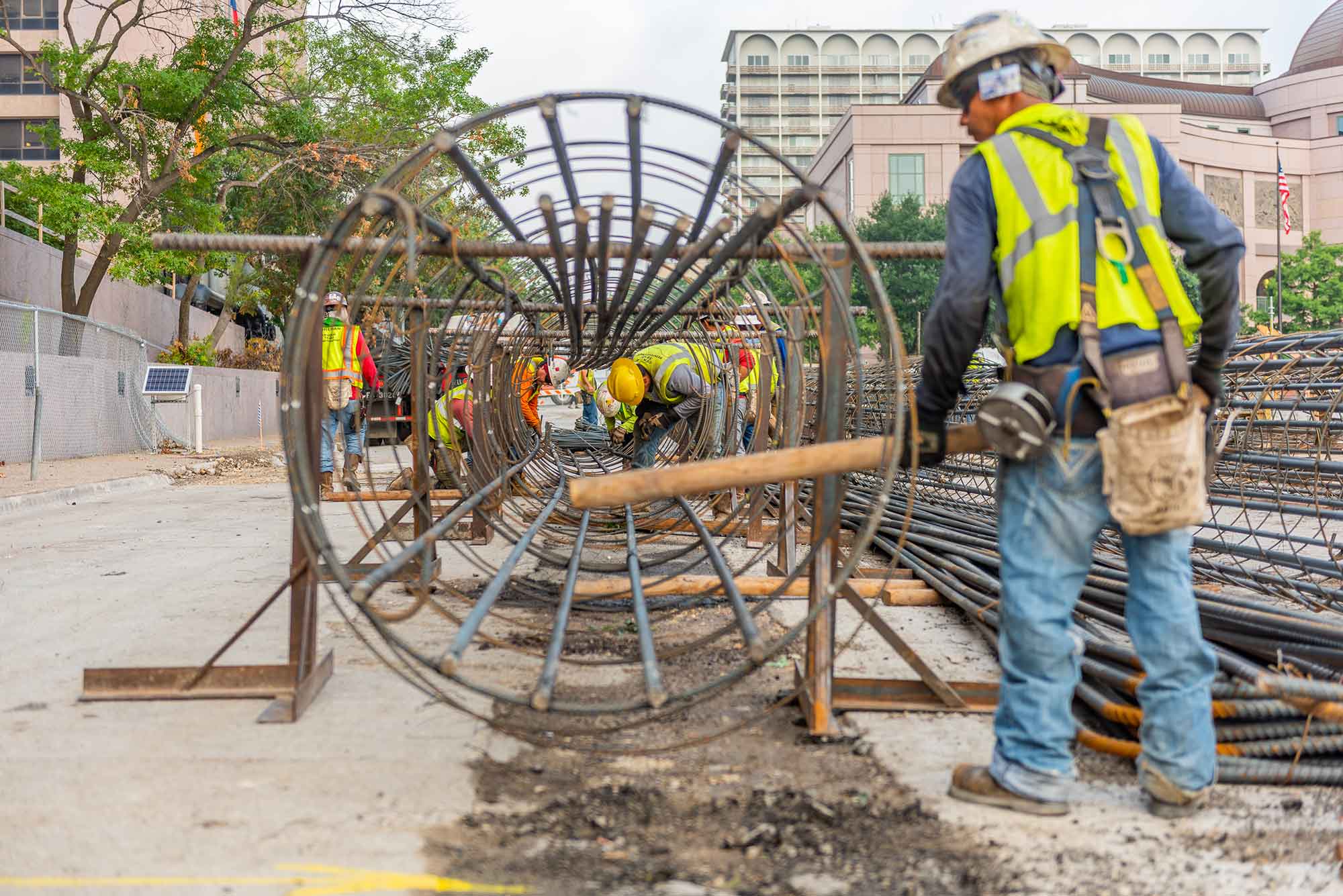
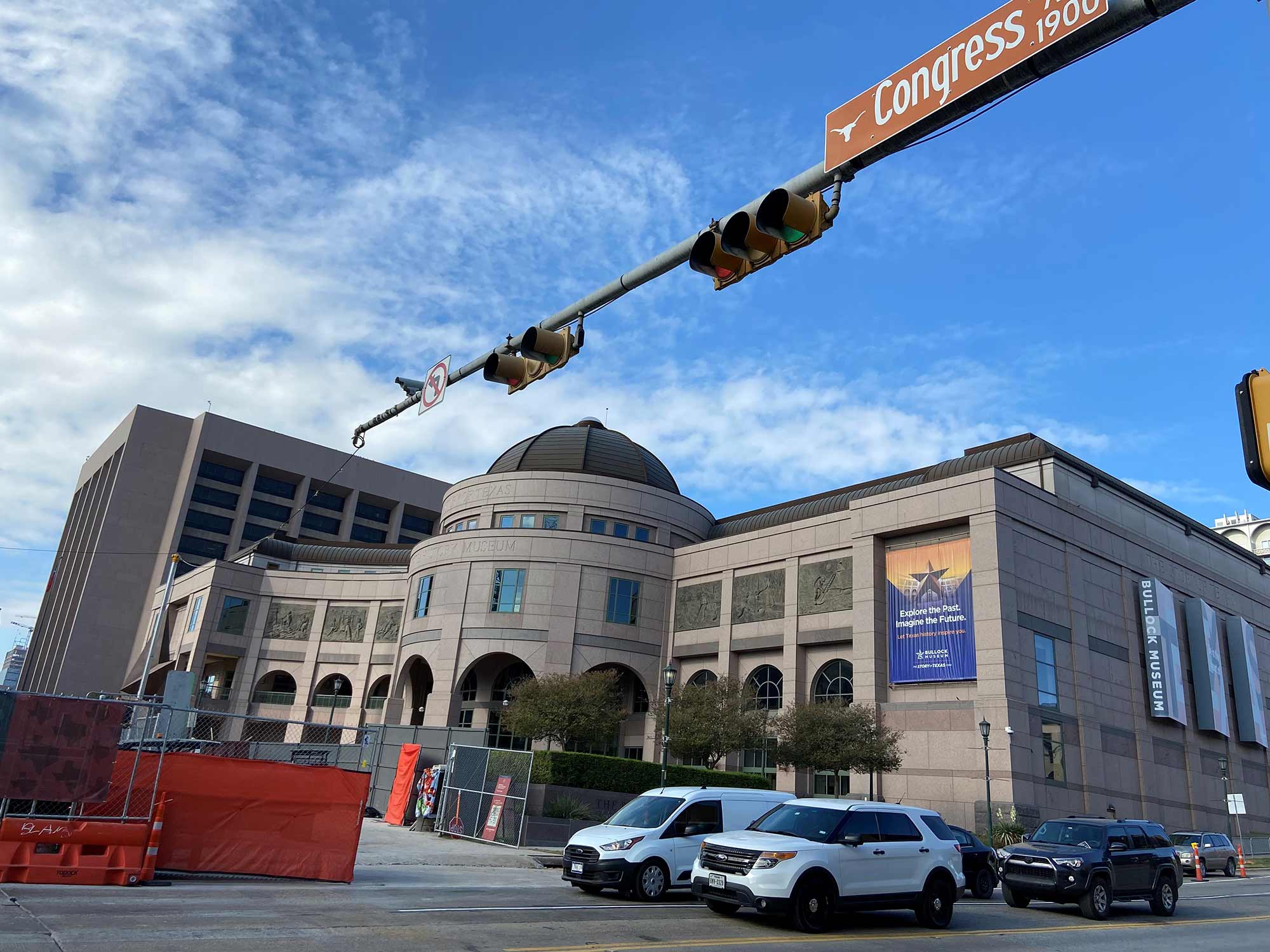
Traffic Engineering. To support the new underground parking garage and Texas Capitol Mall, CobbFendley’s traffic engineering team provided professional design services for the conversion of Martin Luther King Jr. Boulevard at Congress Avenue into a controlled pedestrian signal at the Texas Capitol Mall. This new signal will interconnect the new Capitol Complex to the University of Texas campus, with accessibility and safety being a top priority to the Texas Facilities Commission.
The CobbFendley team worked collaboratively to integrate these services with all the teams working with the Texas Facilities Commission to deliver these projects that will transform the City of Austin.
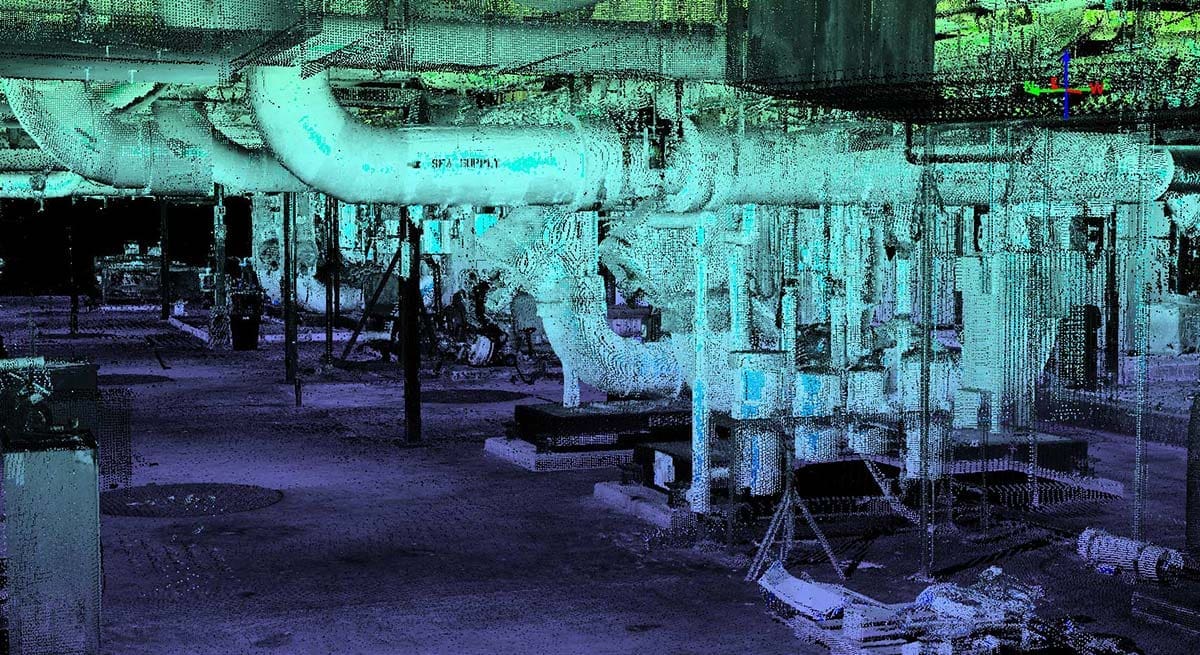
CobbFendley’s survey team performed a LiDAR scan of the Stephen F. Austin Building basement, which created a 3D model of the facility for future design use.
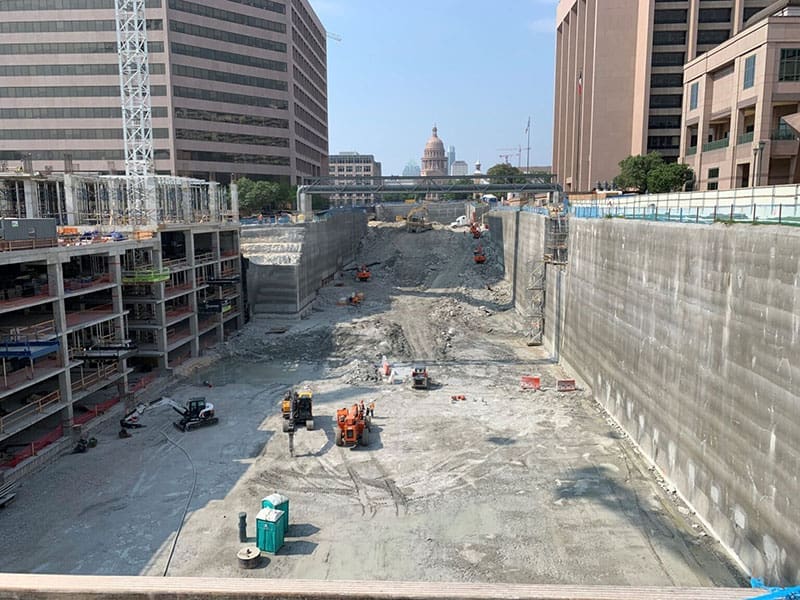
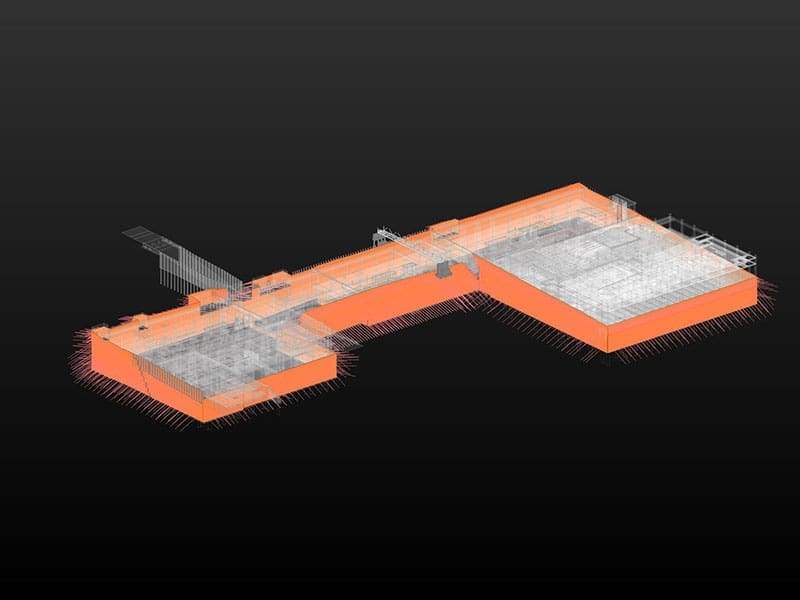
Retention System
Brierley Associates provided final detailed design of the main Phase 1 retention system, an approximately 40-to 65-ft deep, 500,000+ CY excavation through overburden and limestone bedrock. Significant coordination with adjacent structures and utility providers was required and a 3D BIM model was developed for the entire retention system.
Brierley Associates also provided the design and construction of a Temporary Relocated Utility Support Structure (TRUSS) spanning over the excavation to maintain existing utilities in service during construction. Learn more>


















