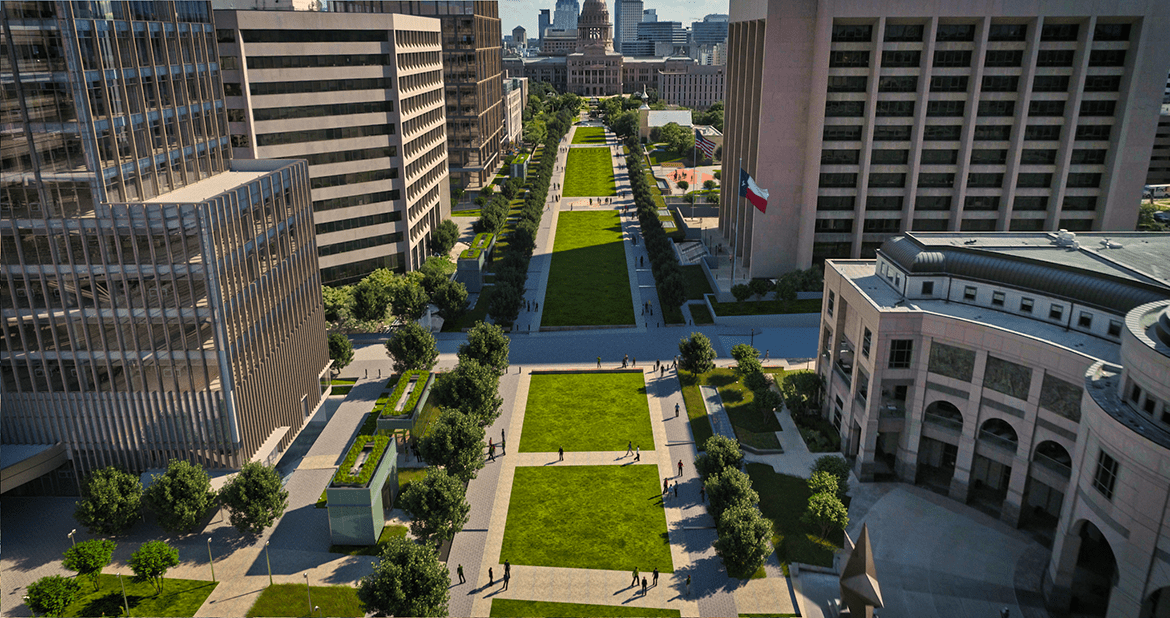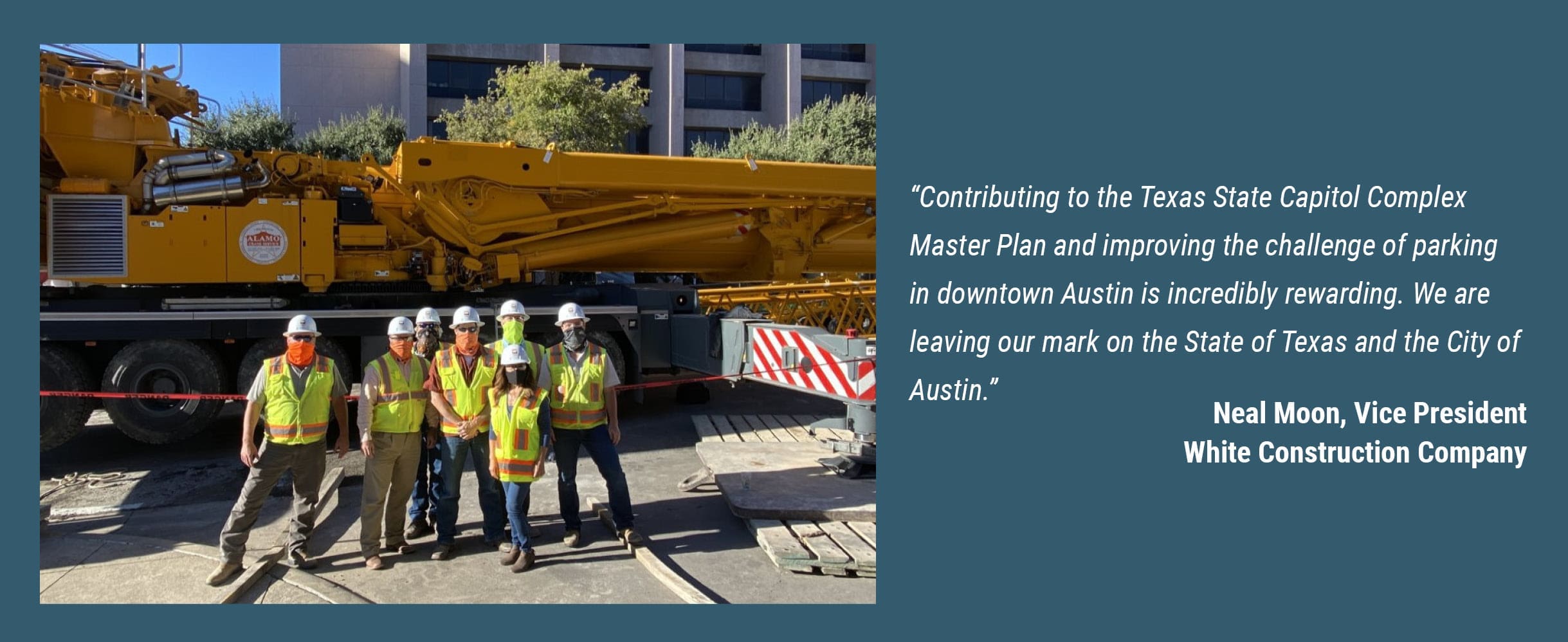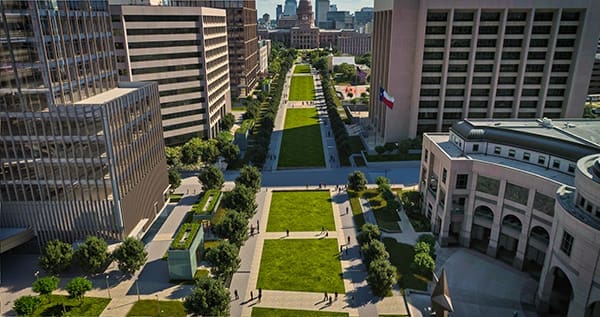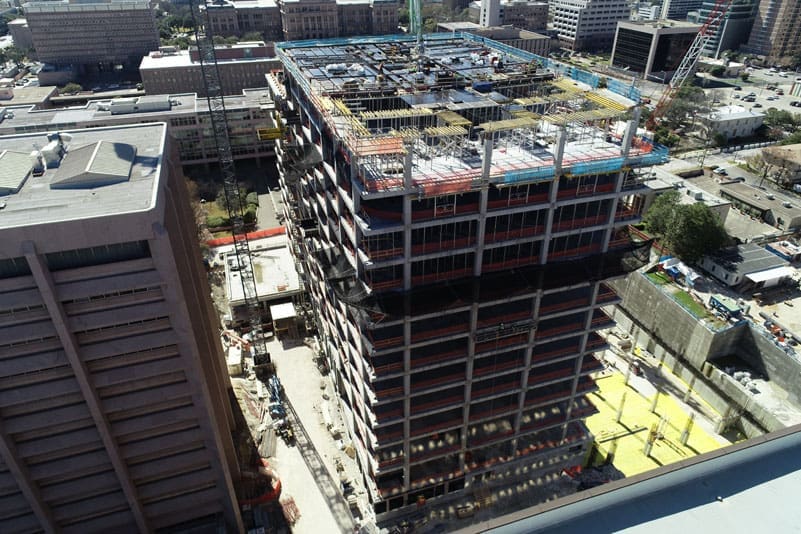
“Building a five-level below-grade parking garage is more complex than the simplicity of its title. In reality, it is like building a city below a city—it’s five levels, or 60’ underground, and is large enough in length that a Nimitz Class vessel could fit inside. The garage, combined with the new Barbara Jordan office parking we are also completing, will provide nearly four football fields of additional parking downtown. It is an incredibly complex and impressive production.”
Neal Moon, Vice President, White Construction Company

In 2016 Texas introduced a Capitol Complex Master Plan to reimagine the state’s capitol campus as a destination that would celebrate the Capitol building and centralize all state agencies—characterized by grand civic spaces, shaded pedestrian-friendly streets, and connections to the surrounding community.
White Construction Company (WCC) was selected to construct a five-level underground parking structure, the top of which will become a portion of the new pedestrian-oriented Texas Mall. The deepest portion of the garage is 70’ below finish grade. The structure is cast-in-place concrete with blindside waterproofing. The 750,000-square-foot garage will provide 2,261 parking spaces.
WCC is, simultaneously and as a separate project, constructing the first of the two new office buildings in the complex.





















