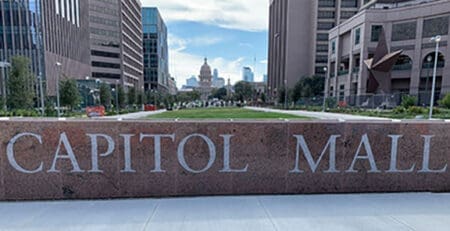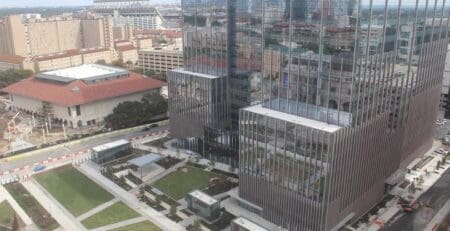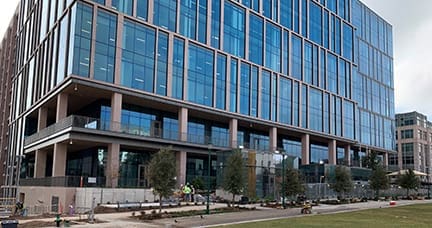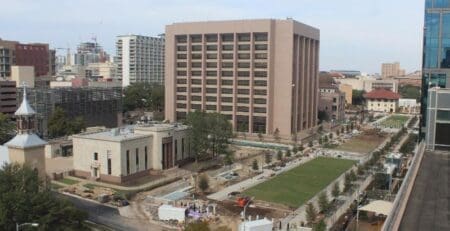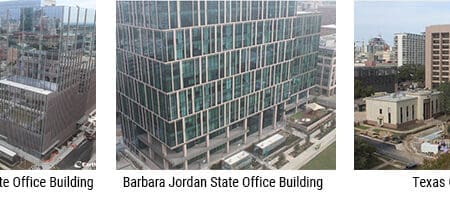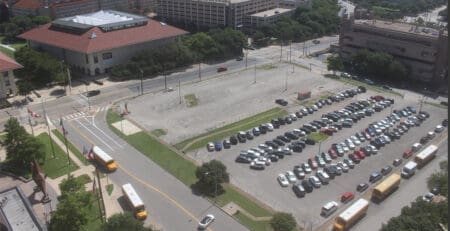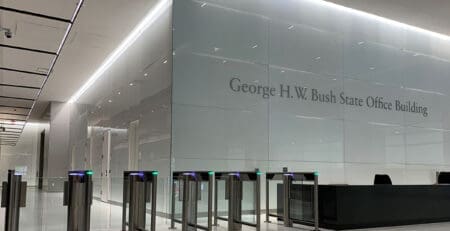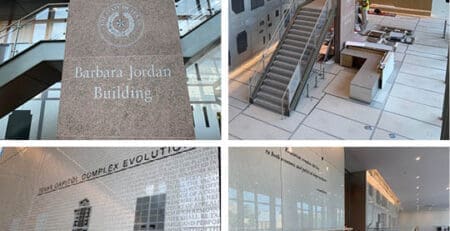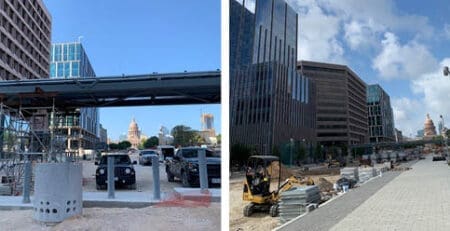Construction Progress Report Summer 2021
This has been a busy and challenging year for our construction teams. Despite the inconveniences of the pandemic and a historic winter storm, the Capitol Complex project has worked continuously to keep the project on track for completion in the Summer of 2022. We are proud to report the project has achieved several important milestones and remains on budget and on schedule.
As you may recall, this very large construction project was divided into six concurrent projects or packages. All contractors have worked on their tasks in concert with each other to deliver the vision of the master plan. The following is a progress report on each of the construction packages.

Package 1: The Excavation – Complete
This construction package was completed last August after two years of excavation and site work. See a recap video of this construction package on our virtual Tour Stop #1. General Contractor: JE Dunn Construction)

Package 2: Utility Relocation – Complete
Rerouting existing utilities and installing the infrastructure for new utilities for the complex was a huge undertaking. Continuous and uninterrupted service was maintained for our State Agency tenants throughout the project. Fortunately, we were able to schedule services and power disruption on holidays and weekends to minimize the inconvenience to our tenants.
Currently, some of the utilities are still housed on the temporary support structure (truss) over the construction site. As sections of the underground garages are completed, those utilities are being rerouted through the garages. One of the final tasks of the utility relocation package will be to dismantle and remove the truss.
For more information about the relocation of the utilities, visit our virtual Tour Stop #2. (General Contractor: JE Dunn Construction)

Package 3: Central Utility Plant – Complete
The new Central Utility Plant (CUP) has been completed. The CUP sits at the corner of 17th Street and Colorado Street. It produces the chilled water to cool our state office buildings and pumps it through an elaborate network to both the new and existing state office buildings.
The CUP is now producing chilled water and circulating it through the cooling system. The engineering teams are testing and balancing the system and expect to be cooling the two new buildings by the end of the month. This is just in time for the interior finish out of the buildings to take place.
For more information on the CUP visit our virtual Tour Stop #3 (General Contractor: JE Dunn Construction)

Package 4: 1801 Congress Office Building – Topped Out
The George H.W. Bush building at 1801 Congress is the flagship of the Capitol Complex. The new state office building topped out (construction reached the highest level) in May 2021, right on schedule.
The exterior curtain wall of glass has been completely installed on all 14 stories of the building. The construction crane within the building has been removed, as well as the buck hoist (the external construction service elevator) on the south side of the building. Construction crews will be using the interior service elevator and one remaining buck hoist on the east side of the building as they begin the finish out of the interior spaces. Watch the daily progress on the construction cameras on the website, or visit Tour Stop #4 of our virtual construction tour to see videos and highlights on this impressive building. (General Contractor: Flintco)

Package 5: 1601 Congress Office Building – Topped Out
It’s official, the new building at 1601 Congress will be the Barbara Jordan State Office Building. The 12-story building topped out in April. The exterior glass curtain wall on all floors has been installed, and work on the interior spaces has begun.
This building will house the new Capitol Complex Child Care Center on the first floor. The Center will have three playgrounds. Two of the play areas will be on the east side of the building, one on the ground level, and one on an elevated deck. There will also be a play area facing the mall.
Crews are currently working on the finish out of the first-floor lobby, a two-story atrium space, and the installation of a grand stairway that connects the ground floor to the second-floor conference facilities. Work has also started on the first-floor cafeteria, which will have a magnificent view of the Mall. (General Contractor: White Construction Company)

Package 6: Underground Parking Garage and Texas Capitol Mall: 18th and 17th Street blocks – Topped Out
The five-story underground parking garage has also topped out. There are now only two cranes onsite, one on the 1800 block of Congress and one on the 1700 block. The cranes will be removed this month as the construction crews work on the roof of the garages which will become the Texas Capitol Mall.
There will be both east and west entrances to the garages on 17th Street. Each entrance ramp will have four lanes of traffic. During morning rush hour, three lanes will be inbound, and in the evening three lanes will be outbound, to facilitate traffic flow. (General Contractor: White Construction Company)


